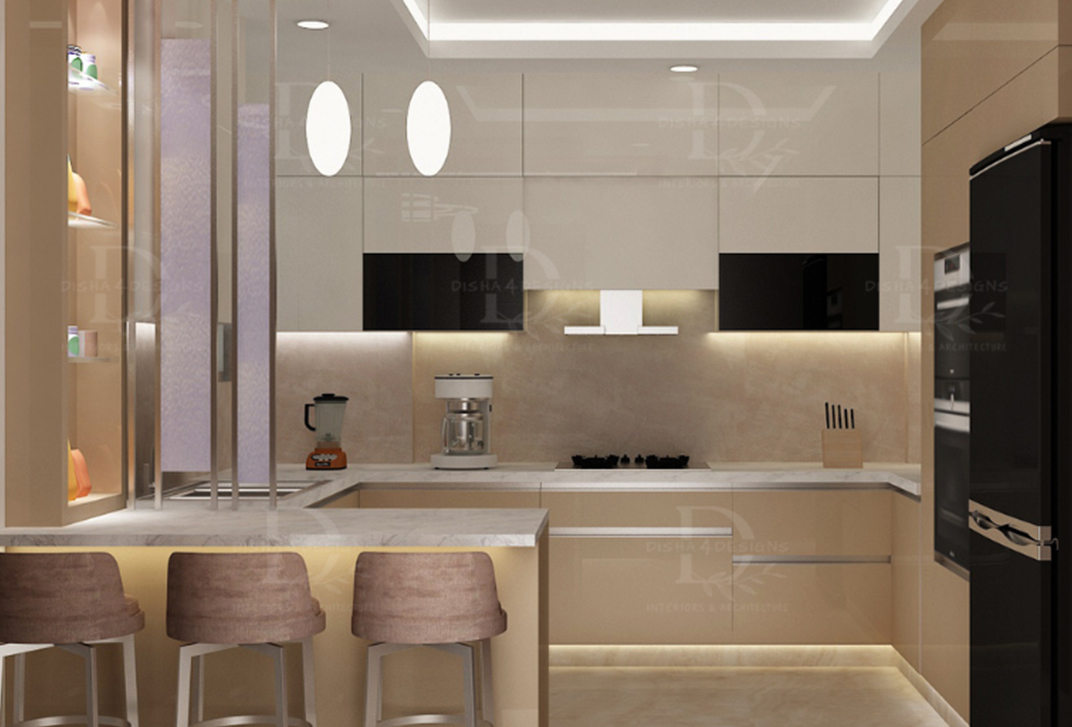Redesigning a kitchen can be an exciting but daunting task. It requires careful planning, budgeting, and execution. Whether you want to give your kitchen a facelift or completely transform it, the process can seem overwhelming. However, with the right approach and a clear plan, you can achieve your dream kitchen. Here are five steps to help you redesign your kitchen.
Step 1: Hire a professional
Redesigning a kitchen can be a complex process, and it’s often best to hire a professional to help you with the renovation. A professional can help you with every aspect of the renovation, from planning the layout to selecting materials and managing the construction process.
When choosing a professional, look for someone with experience and a portfolio of successful kitchen renovations. It’s also essential to choose someone you feel
Step 2: Assess your needs and budget
Before embarking on any renovation project, it’s essential to determine what you want to achieve and how much you can afford. Ask yourself questions such as:
- What are my goals for the renovation?
- Do I want to add more storage space, improve functionality, or change the overall look of the kitchen?
- What is my budget for the renovation?
- How much can I afford to spend on materials, labor, and other expenses?
Once you have a clear idea of your needs and budget, you can start to plan your kitchen renovation accordingly. It’s essential to be realistic about your budget and prioritize the most critical aspects of the renovation. For example, if you want to increase storage space, consider investing in quality cabinets and shelving, while cutting back on non-essential elements like decorative lighting.
Step 3: Determine the layout
The layout of your kitchen is crucial in determining its functionality and ease of use. There are several popular kitchen layouts, including U-shaped, L-shaped, galley, and open-concept. Consider the size and shape of your kitchen when choosing a layout. A U-shaped layout works well for a larger kitchen, while an L-shaped layout is ideal for a smaller space. An open-concept layout can create a more spacious feel in your kitchen, while a galley layout maximizes storage and counter space.
It’s also important to consider the placement of your appliances, sink, and workspace when planning your layout. The sink, stove, and refrigerator are often referred to as the kitchen triangle, and their placement can greatly affect the functionality of your kitchen.
Step 4: Choose your materials
Once you have a plan for your kitchen’s layout, it’s time to start choosing your materials. This includes cabinets, countertops, backsplash, flooring, and lighting. Consider the style of your home and your personal preferences when selecting materials. For example, if you prefer a modern look, consider sleek, glossy cabinets and countertops, while if you prefer a more traditional look, consider wooden cabinets and a stone countertop.
When choosing materials, it’s essential to consider their durability and maintenance requirements. For example, while marble countertops are beautiful, they require more maintenance than a granite countertop.
Step 5: Consider the details
The details of your kitchen can make all the difference in creating a cohesive and functional space. This includes elements such as hardware, lighting, and decor. Consider the style and finish of your hardware, such as knobs and pulls, and how they complement your cabinets and countertops.
Lighting is also essential in creating a functional and inviting kitchen. Consider adding multiple sources of lighting, such as overhead lighting, task lighting, and under-cabinet lighting. This can help you create a warm and inviting space that’s easy to work in. Decorative elements such as art, rugs, and plants can also add personality and warmth to your kitchen. Consider adding elements that complement your overall design aesthetic and add interest to your space.


